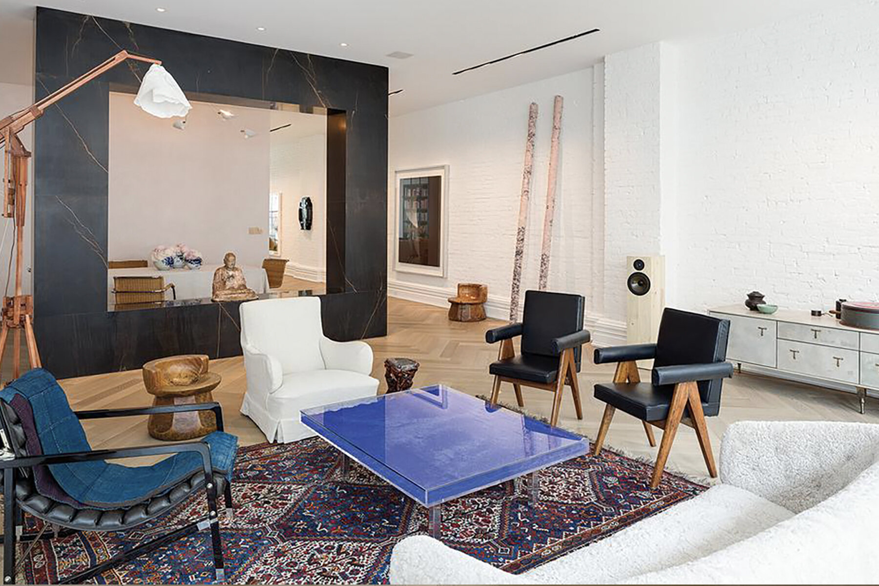
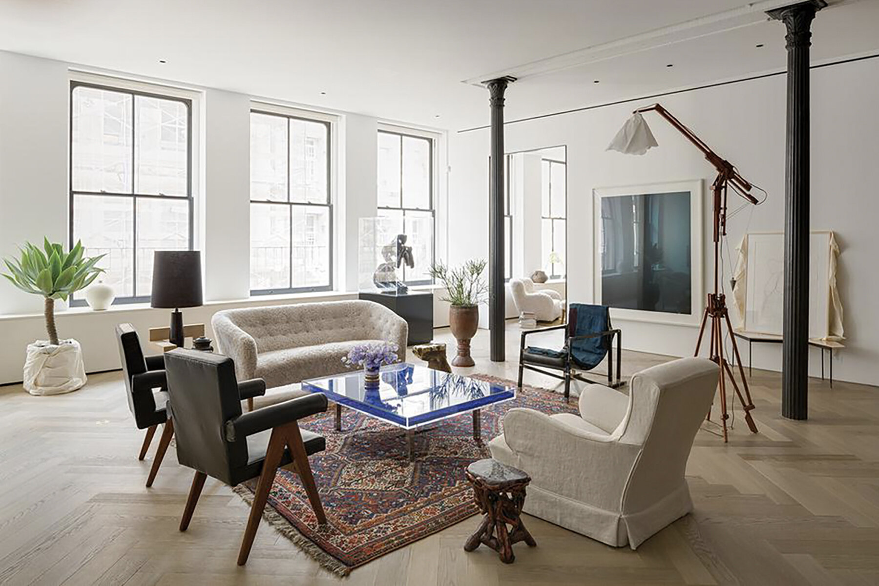
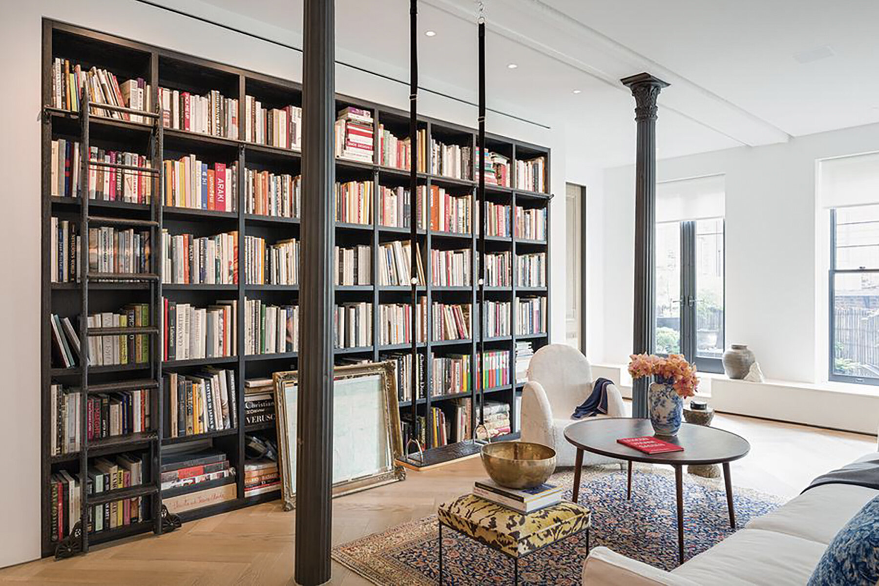
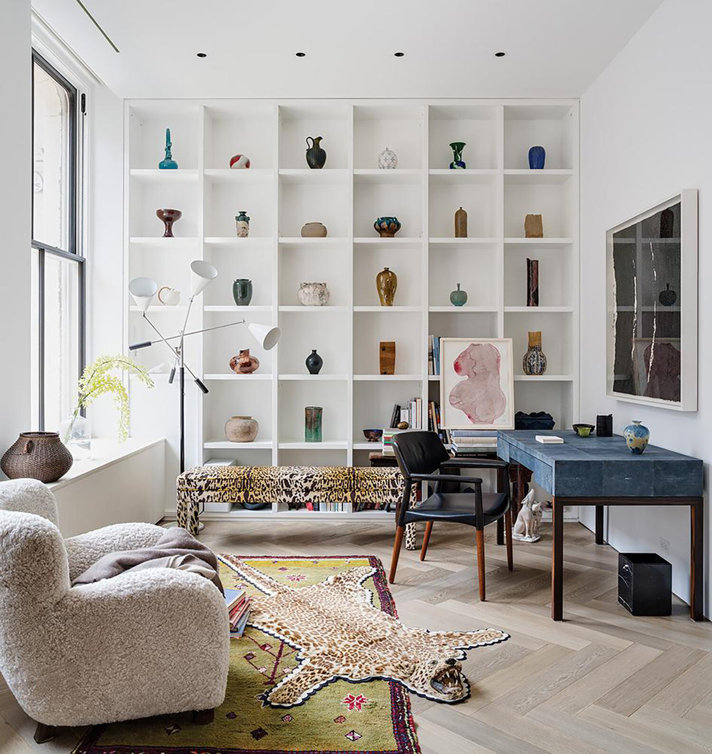
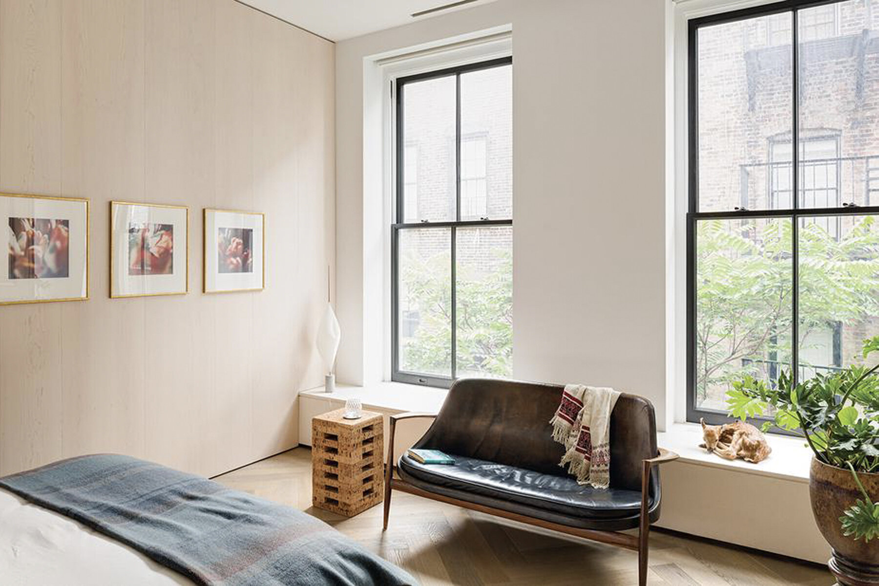
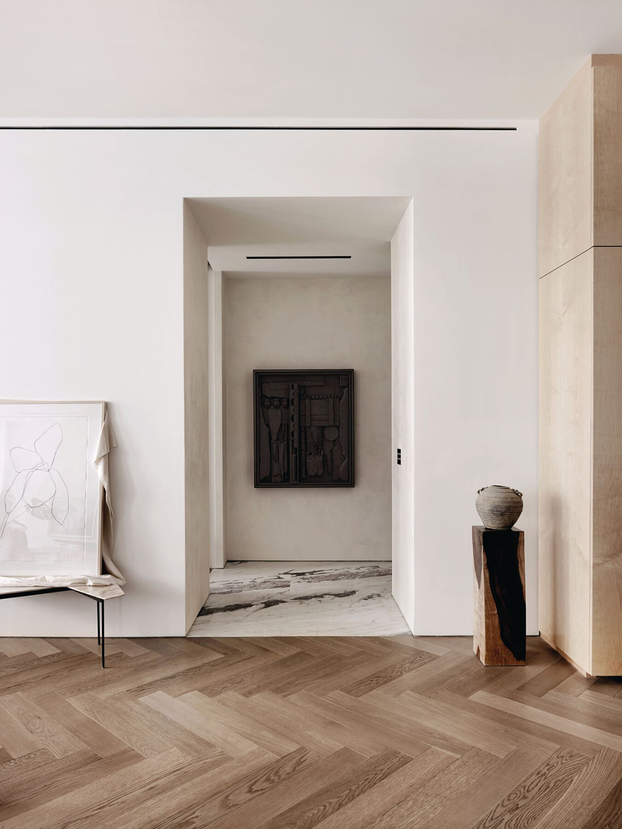
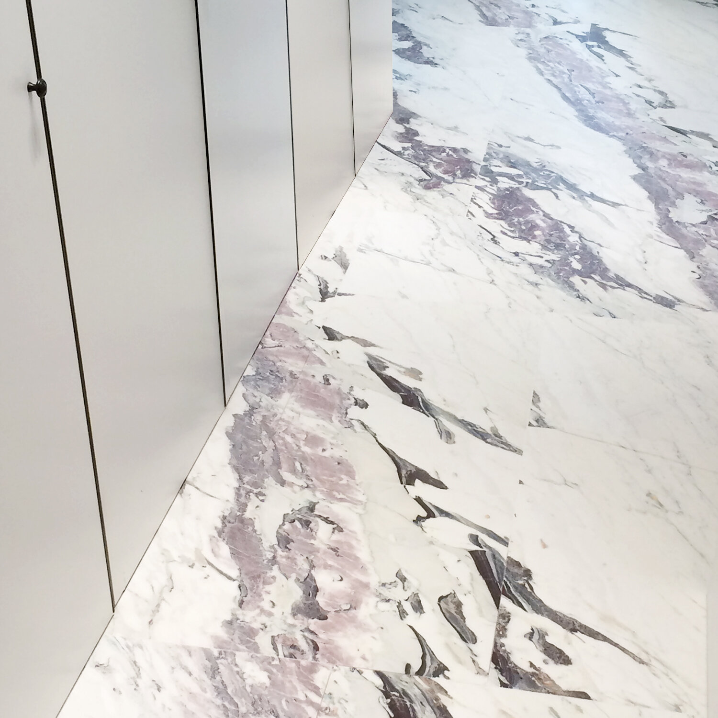
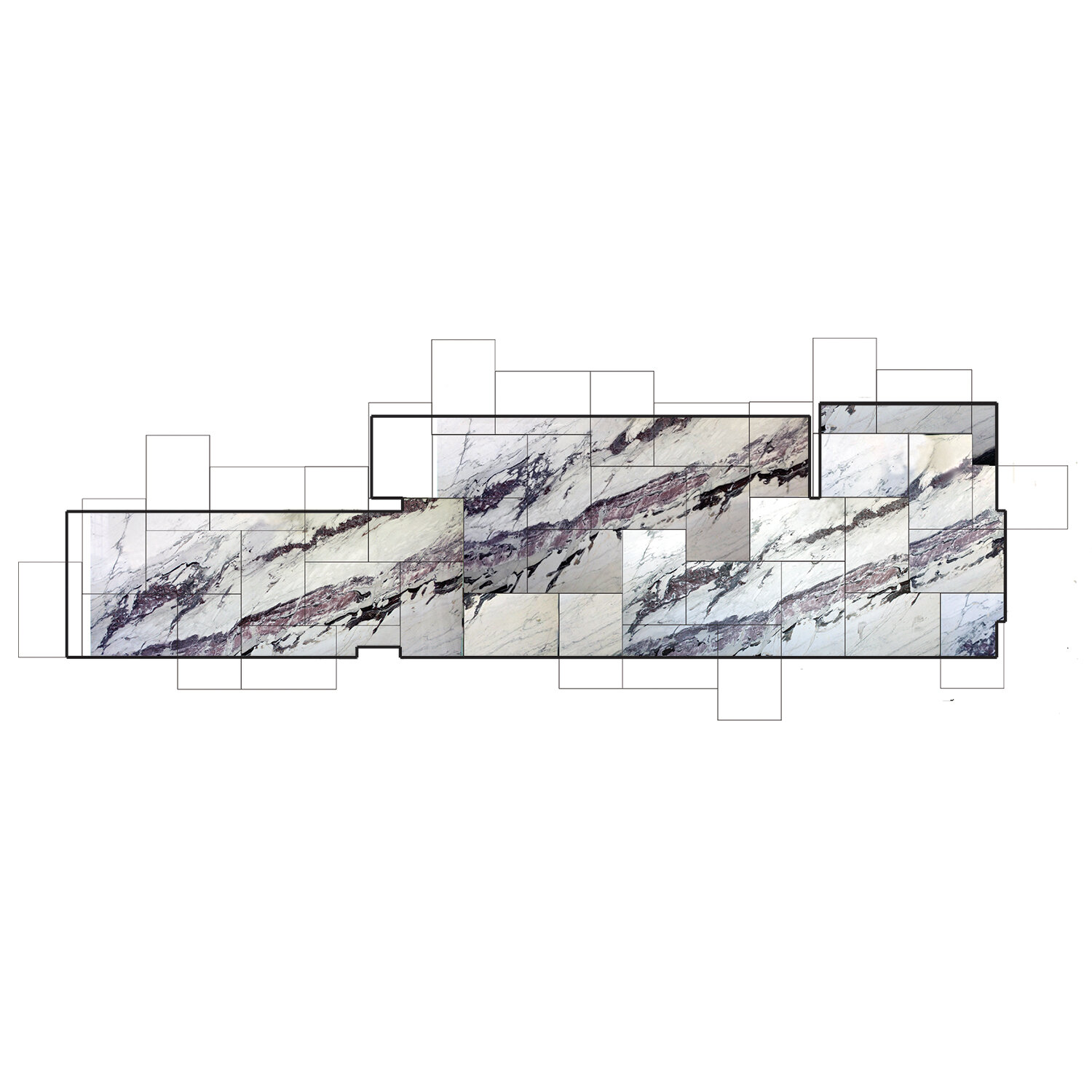
Living Space Details, Private Residence 2014
Combining project management and fabrication expertise we helped deliver a full floor through loft in a landmarked SoHo building. The artwork and furniture were carefully curated by the owner, including an Yves Klein coffee table and BDDW credenza with turntable. A favorite detail from this project are the hardwood doors, made from 10/4 fumed-white oak with carefully mortised hardware and skeleton key inserts. One of the most exciting challenges for this remodel was the custom CNC-cut marble floor. The foyer was too long and intricate for a single slab to be used, so in order to create the appearance of a monolithic piece of stone, 3 slabs were tessellated in a herringbone pattern to achieve visual continuity of the veining.
Interiors: Woulfe Nix Architecture
Photography: Adam Friedberg, Lineweight
