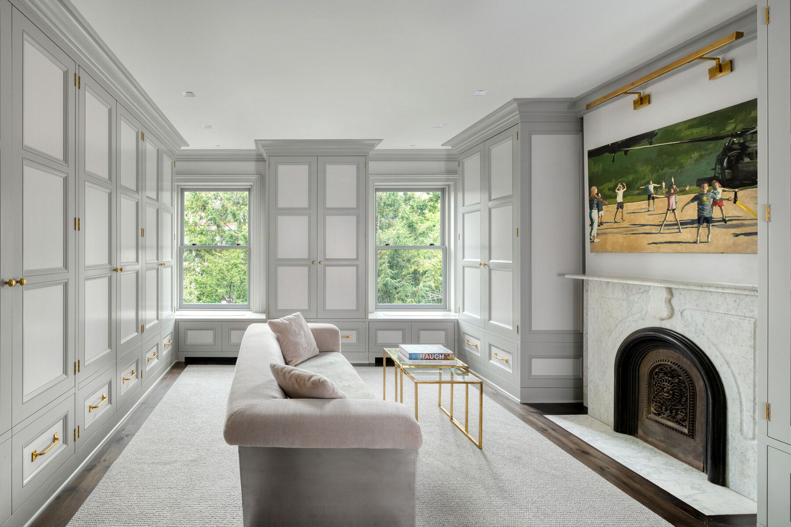
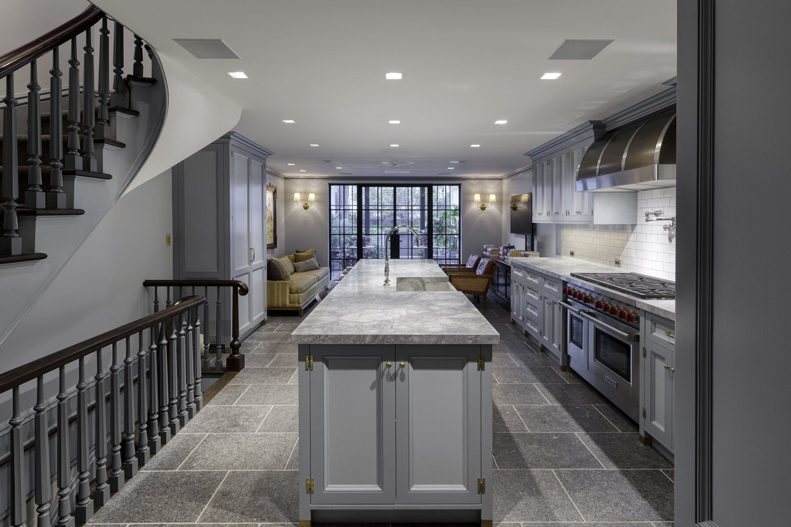
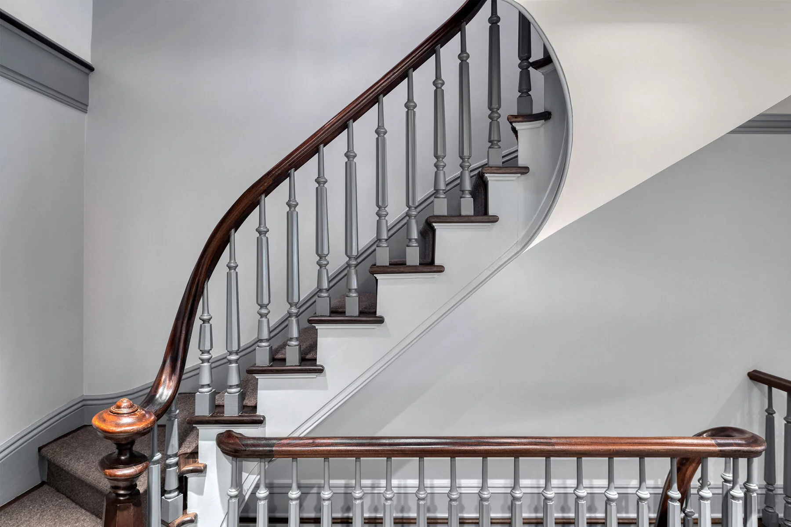
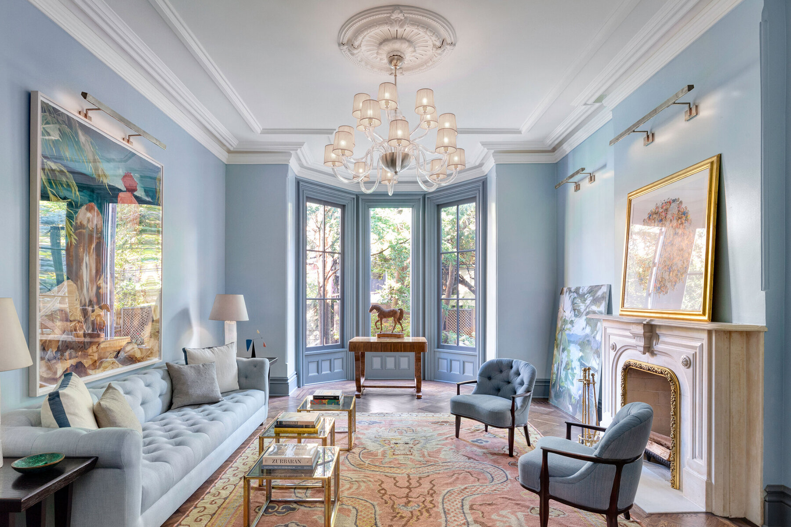
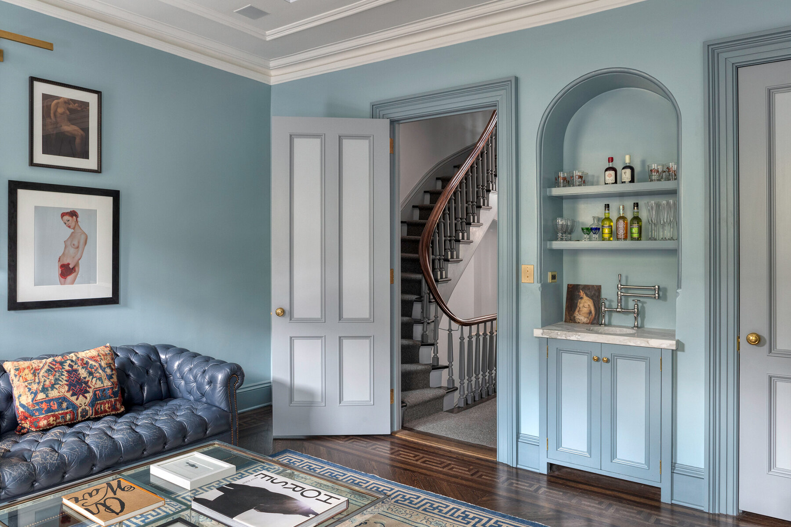
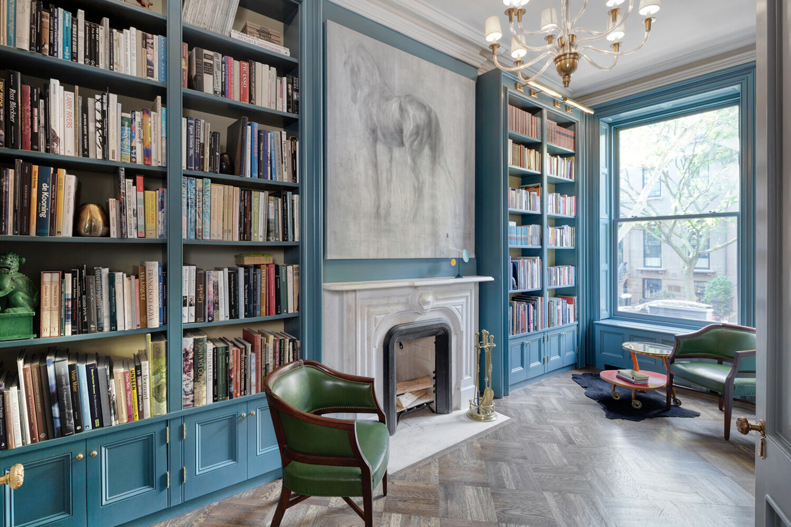
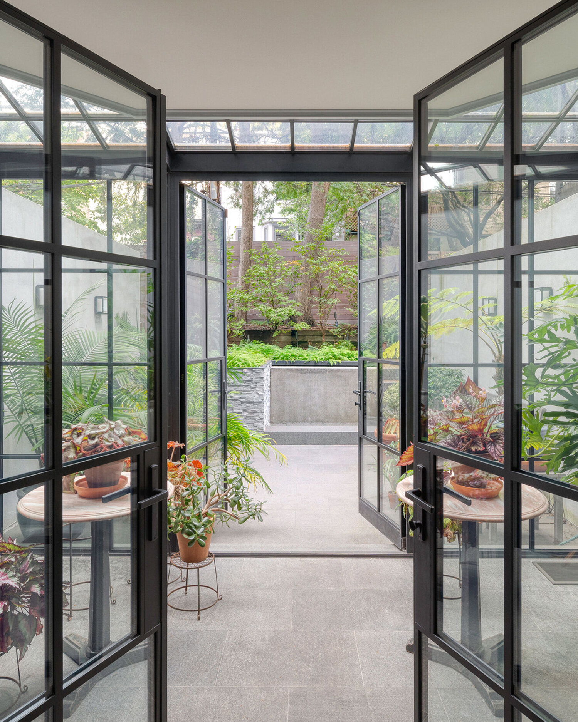
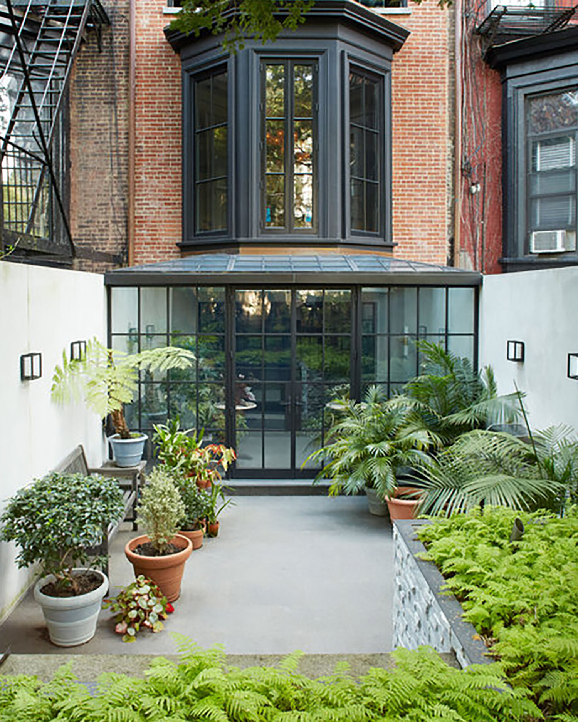
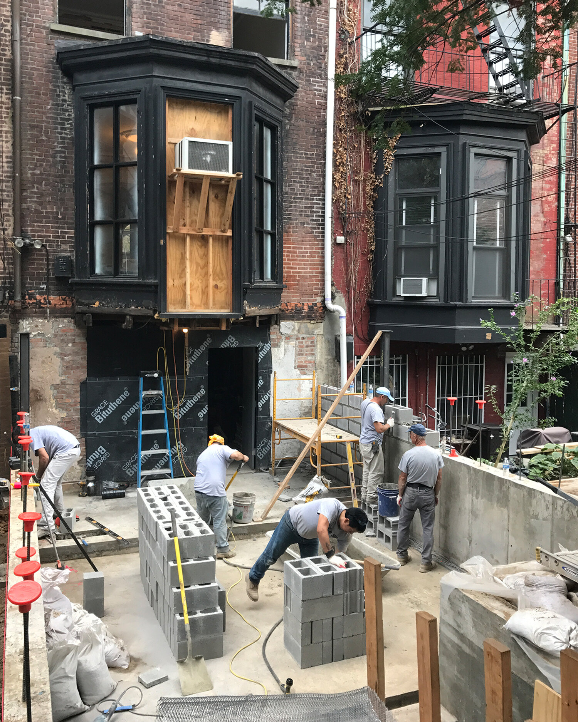
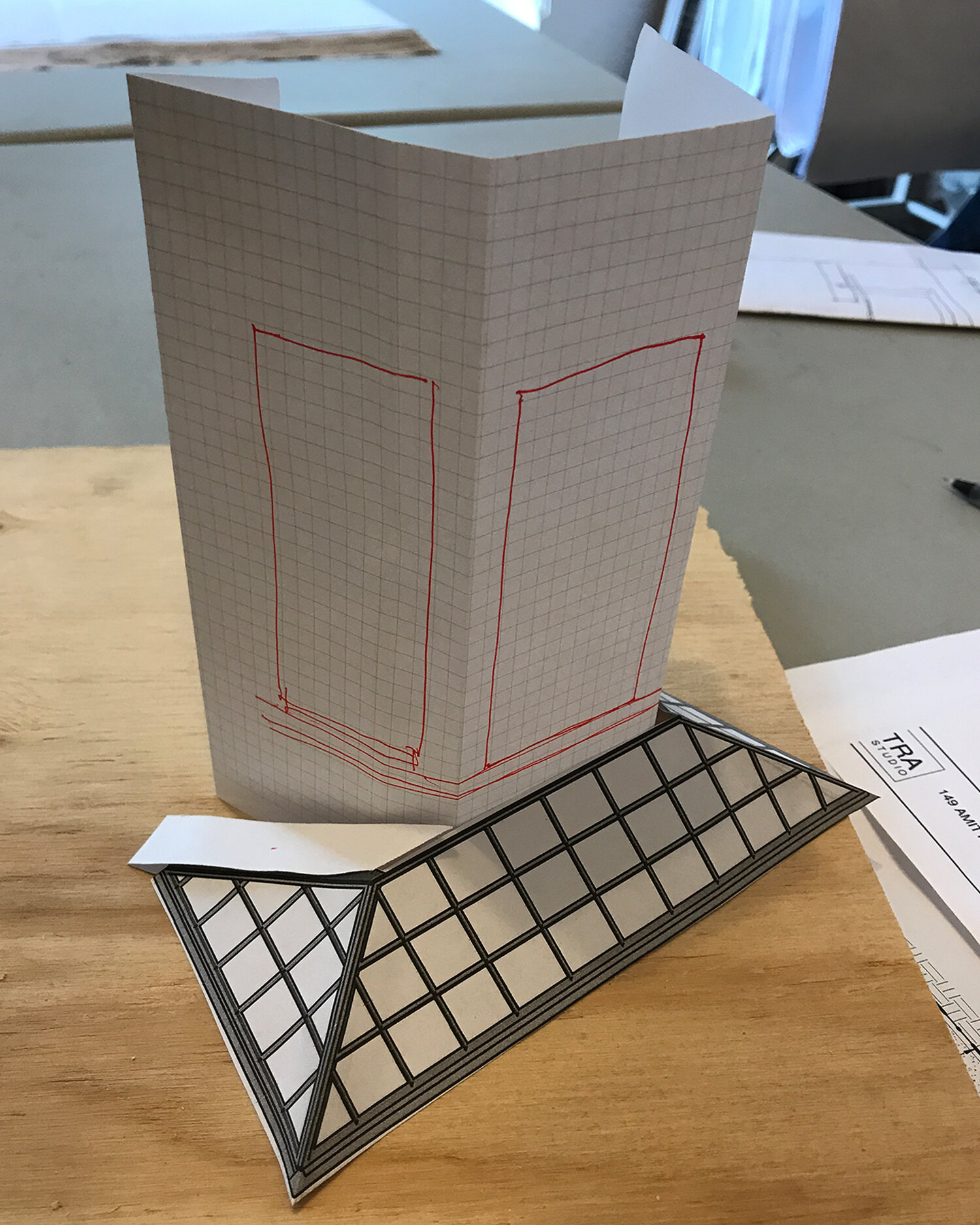
Restoration Details, Private Residence 2018
Lineweight handled project management and layout for this massive brownstone restoration in Cobble Hill. Initially the owners had planned on a full-gut when they closed on the property, but after one of their father’s (who had grown-up in the same Brooklyn neighborhood) toured the space and immediately felt an uncanny sense of familiarity. He came to realise that he had been in the house before, as it belonged to the family of one of his childhood friends in the 50s. From that point on plans for demolition turned into plans for restoration, including the ornate stairwell, trim, and plaster medallions which were molded and recast.
We go to great lengths to identify critical details that will express themselves in the finished work. These considerations, which are often overlooked, need to be actively accounted for in the initial framing and rough construction. In this instance we had to negotiate with masonry walls throughout the perimeter of the structure, and proactively translated drawings for electricians so they could accurately locate power for finished fixtures that couldn't be moved later.
Working in collaboration with TRA Studios and Benny & Son Contractors, the basement entryway was opened up and a glass and steel conservatory was constructed as a transition from the main house into the back courtyard. Lineweight fabricated a full plywood mock-up for the glass fittings to ensure proper fit and joints, and new cast concrete stairwells and koi ponds were added to the landscaping.
Architect: TRA Studio
Contractor: Benny & Son
Photography: TRA Studios, Lineweight
